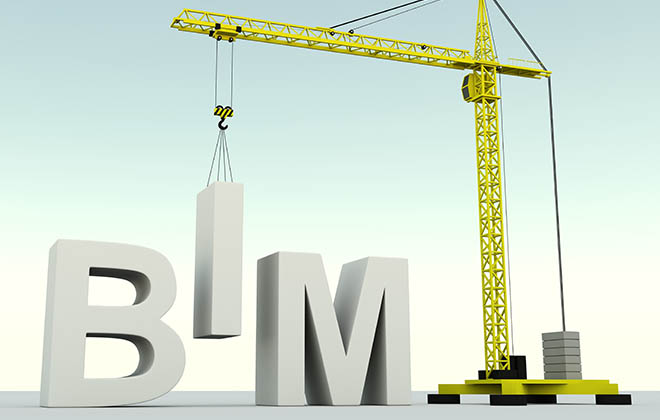
 By Rajiv Nehru
By Rajiv Nehru
Building information modelling is a visual tool used in construction projects to understand the various dimensions of construction without building anything physically. The building information model basically creates a five-dimensional view of a project (length, breadth, height, cost and time) not only detailing its quantities but also correlating the cost and time parameters as well.
The BIM model can extend apart from the above 5 dimensions to 7 dimensions which would include specifications and sustainability as well. However the 5D modelling has some prerequisites out of which the main ones are, the drawings have to be collected in advance so that enough time is given to model each component of the project, the other condition is that no changes are done during the course of the design development, one more important aspect of a successful BIM model is that it should be integrated with the scheduling software like MS project so that the activities are linked to the time frame and the cost estimate/ budgets.
The BIM can be a model used for many applications that can range from the basic estimation of components like columns, beams, slabs, formwork and reinforcement. Once these components are modelled they can be easily scheduled and put on a bar chart and can be allocated cost. Once the construction starts the bar chart can be updated and the simulation of planned versus Actual (built) can be visually seen and can allow us to monitor the project. Any variances that can occur between the planned and actual costs can also be simulated. One more very critical use of the BIM model is to check the Clash detection when the services are being planned for a building project or any project where the services are critical and complex. In this scenario, the BIM model can be used for laying the service lines. Any clash with the structural components of the services is observed while routing which may lead to either changing the route or redesigning of the structural components.
BIM is a very useful Technology that saves time, cost, effort and gives overall efficiency. This will also minimise the ill effects of changes being done during the design and construction stages. The BIM environment contains numerous software’s like Revit, Navisworks, Bentley etc. By the use of BIM models we can also avoid the cost of design changes after construction is done saving wastage of material and time. In India BIM is beginning to become popular although there are some problems that may not allow it to be seamless, the main problem is that the architect does not develop the BIM model himself for which a third party is involved.
As the third party is involved the approved architectural designs have to go to the third party post the design done by the architect and they take their own time to develop the models and in between if any changes are done by the architect or the structural consultant, the BIM model again has to be redone, this causes a lot of extra time and effort. Hence the Indian Architects and designers must mature to make effective use of the BIM model, this will not only increase speed, economy and efficiency but also will save wastage, avoid rework and improvise data management of the project. BIM is the future of how construction can be planned and monitored. Combining BIM with holographic projectors, AI and 3 D printing can give amazing life to dead 2D drawings and drab 3D models. This would change the entire Project Management lifecycle and would make it more visual, vivid and efficient. There are a host of things that BIM can make redundant as and when implemented on projects. The main benefits can be incurred by use would be;
- Transparency and “same page” cognisance of the entire project team.
- Reduction of surprises due to interfacing activities.
- Reduction of cost due to visual and advance value engineering, optimisation from the design stage itself.
- Effective supply chain management.
- Virtual cost and time appreciation of all building elements.
- May extend to monitoring specifications and sustainability (7D).
- Clarity on the Work Break down structure as each work package can be visually identified.
- Efficient Interface of MEP (Mechanical, Electrical and Plumbing) activities which otherwise is always a low priority.
- Allows to deep dive into interfaces of architectural & structural design.
- Allow an interdisciplinary approach to projects allowing scalability to manage any complexity and project size.
At RICS BIM is an integral part of all training programmes, the MBA curriculum and research. RICS has the capability of BIM modelling on real-time projects and trains on multiple software’s. RICS offers 12-day training programme on BIM at very low investment as its aim is to make BIM popular and proliferate it globally.
RICS fosters collaboration with leading universities, consulting groups, Infrastructure Majors and individuals who are influential in spreading BIM across the globe. RICS being a thought leader takes the onus on oneself to popularise BIM through its global presence and membership influence. BIM is a movement to revolutionise the Built Environment and here RICS would be a natural leader and a pioneer.


 Lead Generation Packages
Lead Generation Packages Premium Branded Content
Premium Branded Content Interactive Content
Interactive Content Nurturing Funnels
Nurturing Funnels Technology Consulting
Technology Consulting Hubspot Setup & Training
Hubspot Setup & Training











